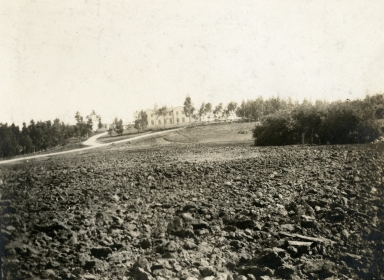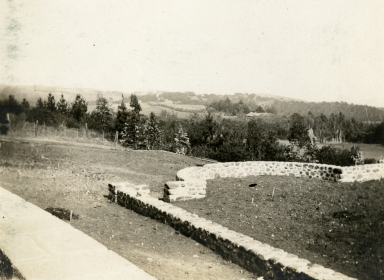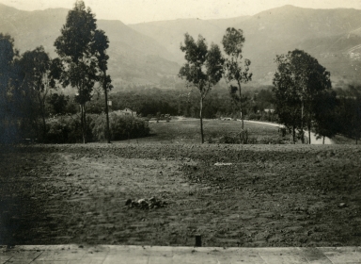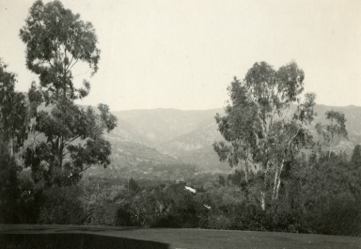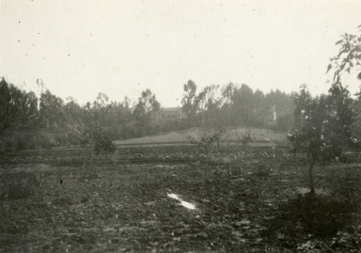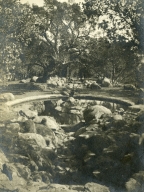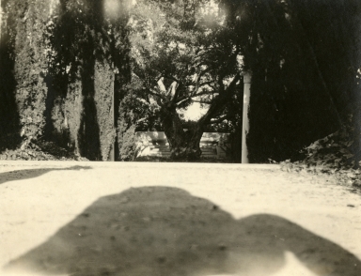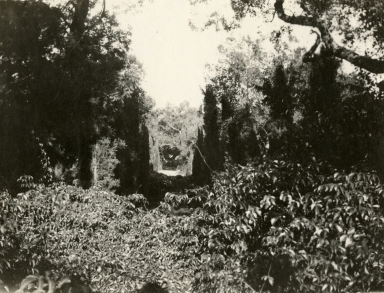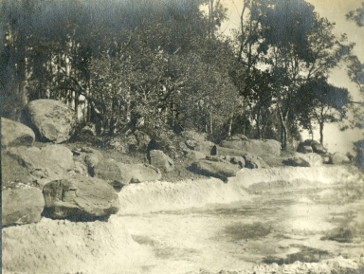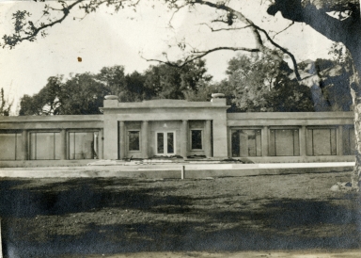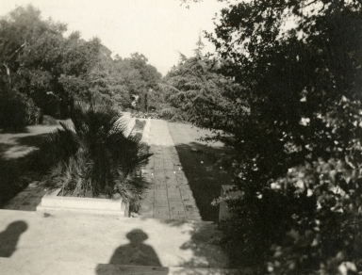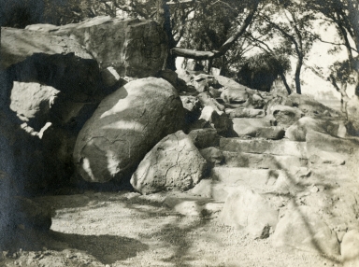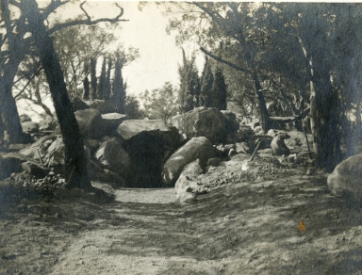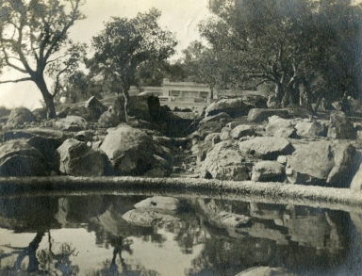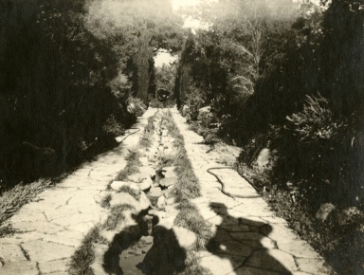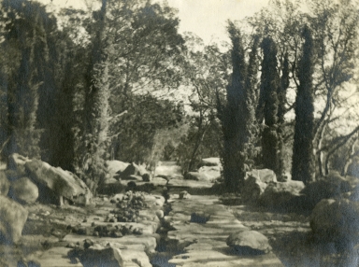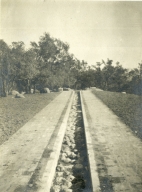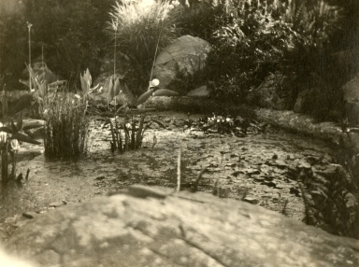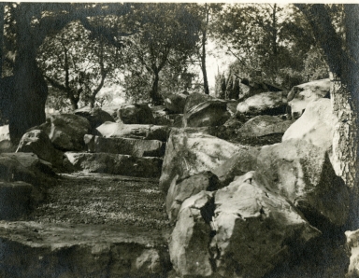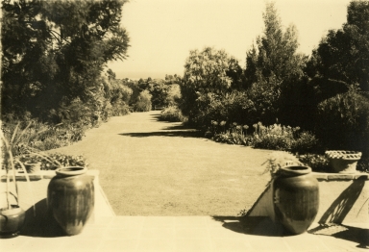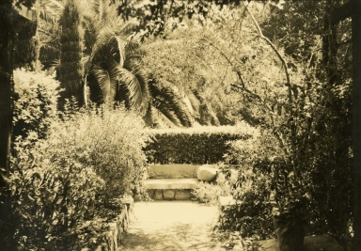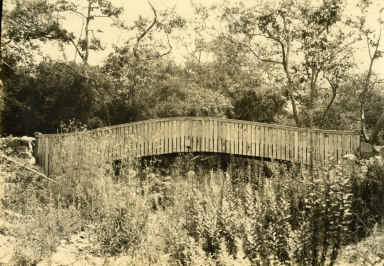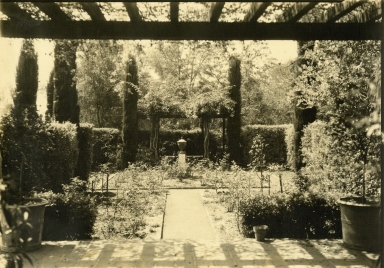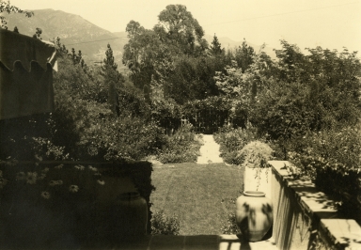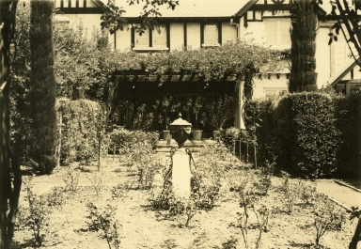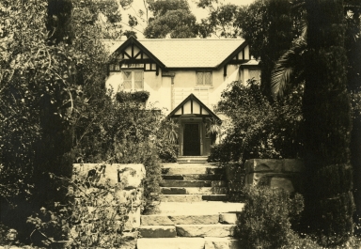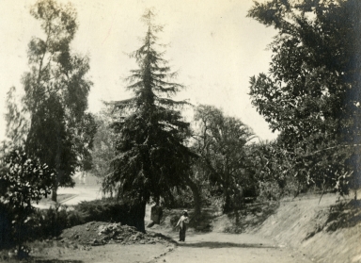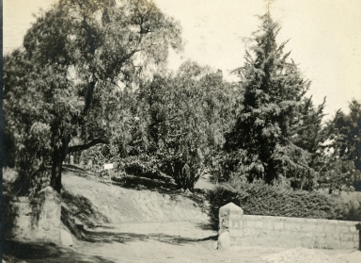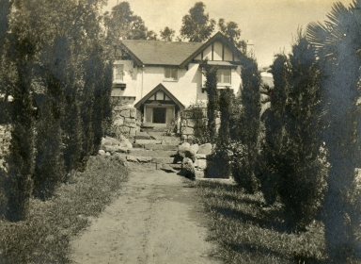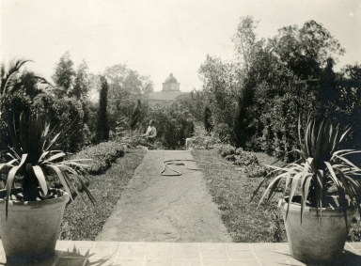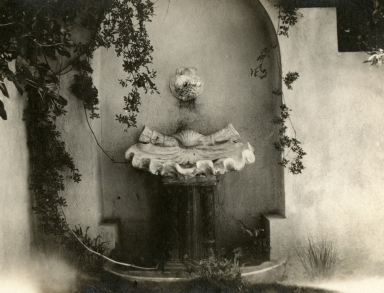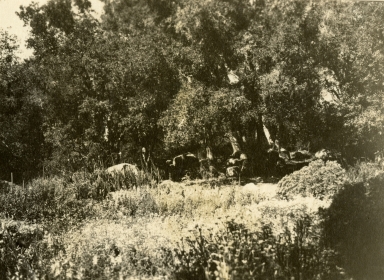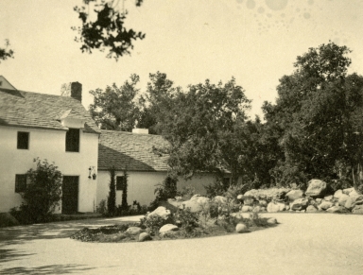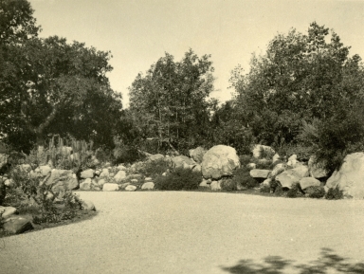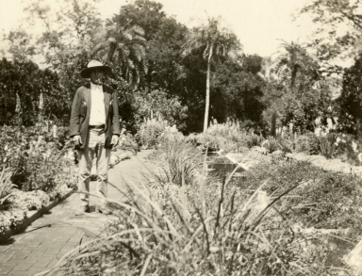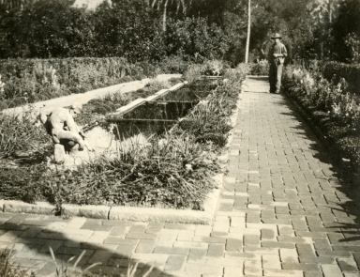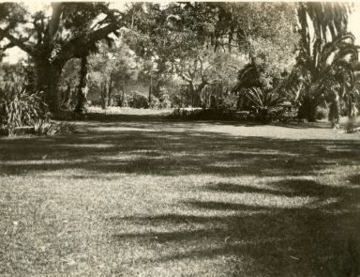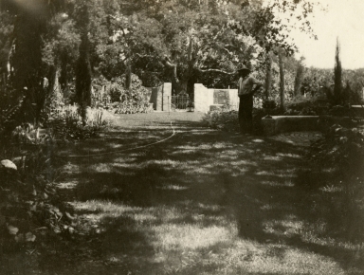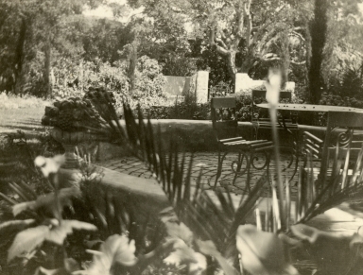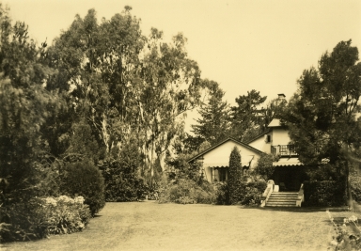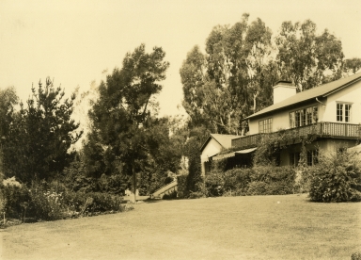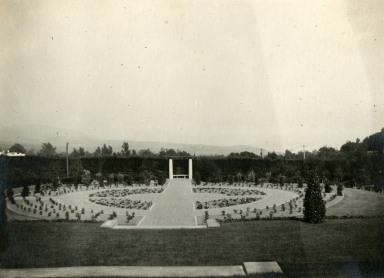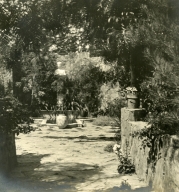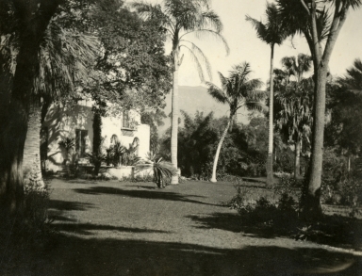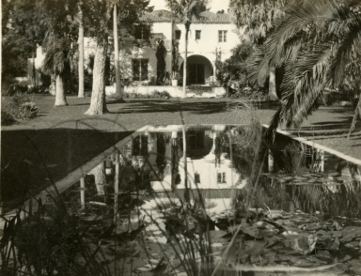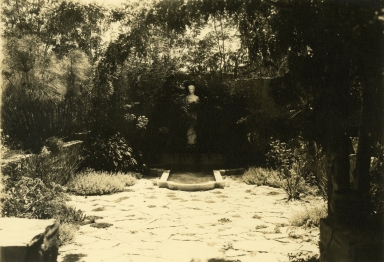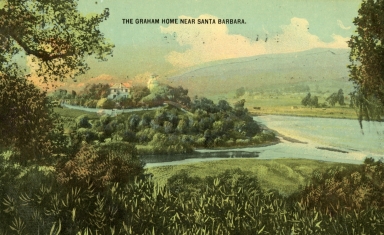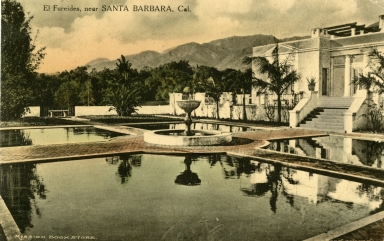Who What Where When |
Title
Stephens Estate
Date
1919-1921
Description
Mrs. Henry Stephens Estate, East Valley Road near El Bosque Rd., Montecito. Peter Riedel, landscape architect, 1919-1921. Edson Smith Photo Collection no. 2763
Title
Stephens Estate
Date
1919-1921
Description
Mrs. Henry Stephens Estate, East Valley Road near El Bosque Rd., Montecito. Peter Riedel, landscape architect, 1919-1921. Edson Smith Photo Collection no. 2762
Title
Stephens Estate
Date
1919-1921
Description
Mrs. Henry Stephens Estate, East Valley Road near El Bosque Rd., Montecito. Peter Riedel, landscape architect, 1919-1921. Edson Smith Photo Collection no. 2761
Title
Stephens Estate
Date
1919-1921
Description
Mrs. Henry Stephens Estate, East Valley Road near El Bosque Rd., Montecito. Peter Riedel, landscape architect, 1919-1921. Edson Smith Photo Collection no. 2760
Title
Stephens Estate
Date
1919-1921
Description
Mrs. Henry Stephens Estate, East Valley Road near El Bosque Rd., Montecito. Peter Riedel, landscape architect, 1919-1921. Edson Smith Photo Collection no. 2759
Title
Knapp Estate
Date
1913
Description
George Owen Knapp Estate called "Arcady," on Eucalyptus Hill. As landscape architect, Peter Riedel constructed the grounds using natural rock as a prominent feature to create the walkways, pools and waterways, 1913. Edson Smith Photo Collection no. 2758
Title
Knapp Estate
Date
1913
Description
George Owen Knapp Estate called "Arcady," on Eucalyptus Hill. As landscape architect, Peter Riedel constructed the grounds using natural rock as a prominent feature to create the walkways, pools and waterways, 1913. Edson Smith Photo Collection no. 2757
Title
Knapp Estate
Date
1913
Description
George Owen Knapp Estate called "Arcady," on Eucalyptus Hill. As landscape architect, Peter Riedel constructed the grounds using natural rock as a prominent feature to create the walkways, pools and waterways, 1913. Edson Smith Photo Collection no. 2756
Title
Knapp Estate
Date
1913
Description
George Owen Knapp Estate called "Arcady," on Eucalyptus Hill. As landscape architect, Peter Riedel constructed the grounds using natural rock as a prominent feature to create the walkways, pools and waterways, 1913. Edson Smith Photo Collection no. 2755
Title
Knapp Estate
Date
1913
Description
George Owen Knapp Estate called "Arcady," on Eucalyptus Hill. Peter Riedel, landscape architect, 1913. Edson Smith Photo Collection no. 2754
Title
Knapp Estate
Date
1913
Description
George Owen Knapp Estate called "Arcady," on Eucalyptus Hill. As landscape architect, Peter Riedel constructed the grounds using natural rock as a prominent feature to create the walkways, pools and waterways, 1913. Edson Smith Photo Collection no. 2753
Title
Knapp Estate
Date
1913
Description
George Owen Knapp Estate called "Arcady," on Eucalyptus Hill. As landscape architect, Peter Riedel constructed the grounds using natural rock as a prominent feature to create the walkways, pools and waterways, 1913. Edson Smith Photo Collection no. 2752
Title
Knapp Estate
Date
1913
Description
George Owen Knapp Estate called "Arcady," on Eucalyptus Hill. As landscape architect, Peter Riedel constructed the grounds using natural rock as a prominent feature to create the walkways, pools and waterways, 1913. Edson Smith Photo Collection no. 2751
Title
Knapp Estate
Date
1913
Description
George Owen Knapp Estate called "Arcady," on Eucalyptus Hill. As landscape architect, Peter Riedel constructed the grounds using natural rock as a prominent feature to create the walkways, pools and waterways, 1913. Edson Smith Photo Collection no. 2750
Title
Knapp Estate
Date
1913
Description
George Owen Knapp Estate called "Arcady," on Eucalyptus Hill. As landscape architect, Peter Riedel constructed the grounds using natural rock as a prominent feature to create the walkways, pools and waterways, 1913. Edson Smith Photo Collection no. 2749
Title
Knapp Estate
Date
1913
Description
George Owen Knapp Estate called "Arcady," on Eucalyptus Hill. As landscape architect, Peter Riedel constructed the grounds using natural rock as a prominent feature to create the walkways, pools and waterways, 1913. Edson Smith Photo Collection no. 2748
Title
Knapp Estate
Date
1913
Description
George Owen Knapp Estate called "Arcady," on Eucalyptus Hill. As landscape architect, Peter Riedel constructed the grounds using natural rock as a prominent feature to create the walkways, pools and waterways, 1913. Edson Smith Photo Collection no. 2747
Title
Knapp Estate
Date
1913
Description
George Owen Knapp Estate called "Arcady," on Eucalyptus Hill. As landscape architect, Peter Riedel constructed the grounds using natural rock as a prominent feature to create the walkways, pools and waterways, 1913. Edson Smith Photo Collection no. 2746
Title
Knapp Estate
Date
1913
Description
George Owen Knapp Estate called "Arcady," on Eucalyptus Hill. As landscape architect, Peter Riedel constructed the grounds using natural rock as a prominent feature to create the walkways, pools and waterways, 1913. Edson Smith Photo Collection no. 2745
Title
Harvey Estate
Date
ca. 1928
Description
Katherine Harvey Estate, 2615 Sycamore Canyon Rd. "Of all the gardens Peter Riedel designed and planted, he was most fond of the garden of Miss Katherine Harvey. Letting the nautral contour of the land be his guide, the whole estate developed into a beautiful natural park without artificialities of any kind." Edson Smith Photo Collection no. 2743
Title
Roland G. Hazard Estate
Date
1916
Description
Roland Hazard built his Tudor Revival- style home behind the Santa Barbara Mission on Mission Hill. His home was called the Dial House, after a sundial his father placed on an old stone wall. Peter Riedel, Landscape Architect, 1916. Edson Smith Photo Collection no. 2742
Title
Roland G. Hazard Estate
Date
1916
Description
Roland Hazard built his Tudor Revival- style home behind the Santa Barbara Mission on Mission Hill. His home was called the Dial House, after a sundial his father placed on an old stone wall. Peter Riedel, Landscape Architect, 1916. Edson Smith Photo Collection no. 2741
Title
Roland G. Hazard Estate
Date
1916
Description
Roland Hazard built his Tudor Revival- style home behind the Santa Barbara Mission on Mission Hill. His home was called the Dial House, after a sundial his father placed on an old stone wall. Peter Riedel, Landscape Architect, 1916. Edson Smith Photo Collection no. 2740
Title
Roland G. Hazard Estate
Date
1916
Description
Roland Hazard built his Tudor Revival- style home behind the Santa Barbara Mission on Mission Hill. His home was called the Dial House, after a sundial his father placed on an old stone wall. Peter Riedel, Landscape Architect, 1916. Edson Smith Photo Collection no. 2739
Title
Roland G. Hazard Estate
Date
1916
Description
Roland Hazard built his Tudor Revival- style home behind the Santa Barbara Mission on Mission Hill. His home was called the Dial House, after a sundial his father placed on an old stone wall. Peter Riedel, Landscape Architect, 1916. Edson Smith Photo Collection no. 2738
Title
Roland G. Hazard Estate
Date
1916
Description
Roland Hazard built his Tudor Revival- style home behind the Santa Barbara Mission on Mission Hill. His home was called the Dial House, after a sundial his father placed on an old stone wall. Peter Riedel, Landscape Architect, 1916. Edson Smith Photo Collection no. 2737
Title
Roland G. Hazard Estate
Date
1916
Description
Roland Hazard built his Tudor Revival- style home behind the Santa Barbara Mission on Mission Hill. His home was called the Dial House, after a sundial his father placed on an old stone wall. Mission Hill driveway entrance, redwood tree just moved from the library. Peter Riedel, Landscape Architect, 1916. Edson Smith Photo Collection no. 2736
Title
Roland G. Hazard Estate
Date
1916
Description
Roland Hazard built his Tudor Revival- style home behind the Santa Barbara Mission on Mission Hill. His home was called the Dial House, after a sundial his father placed on an old stone wall. Mission Hill driveway entrance, redwood tree just moved from the library. Peter Riedel, Landscape Architect, 1916. Edson Smith Photo Collection no. 2735
Title
Roland G. Hazard Estate
Date
1916
Description
Roland Hazard built his Tudor Revival- style home behind the Santa Barbara Mission on Mission Hill. His home was called the Dial House, after a sundial his father placed on an old stone wall. Peter Riedel, Landscape Architect, 1916. Edson Smith Photo Collection no. 2734
Title
Roland G. Hazard Estate
Date
1916
Description
Roland Hazard built his Tudor Revival- style home behind the Santa Barbara Mission on Mission Hill. His home was called the Dial House, after a sundial his father placed on an old stone wall. View of lower garden, looking south at backside of Santa Barbara Mission towers. Peter Riedel, Landscape Architect, 1916. Edson Smith Photo Collection no. 2733
Title
Roland G. Hazard Estate
Date
1916
Description
Roland Hazard built his Tudor Revival- style home behind the Santa Barbara Mission on Mission Hill. His home was called the Dial House, after a sundial his father placed on an old stone wall. Peter Riedel, Landscape Architect, 1916. Edson Smith Photo Collection no. 2732
Title
Harold S. Gladwin Estate
Date
1925
Description
Harold S. Gladwin estate, El Bosque Road near Las Tunas Rd., Montecito. Peter Riedel, Landscape Architect, 1925. Edson Smith Photo Collection no. 2731
Title
Harold S. Gladwin Estate
Date
1925
Description
Harold S. Gladwin estate, El Bosque Road near Las Tunas Rd., Montecito. Peter Riedel, Landscape Architect, 1925. Edson Smith Photo Collection no. 2730
Title
Harold S. Gladwin Estate
Date
1925
Description
Harold S. Gladwin estate, El Bosque Road near Las Tunas Rd., Montecito. Peter Riedel, Landscape Architect, 1925. Edson Smith Photo Collection no. 2729
Title
Dewitt Parshall Estate
Date
1922-1924
Description
Dewitt Parshall estate , corner of Olive Mill and Hot Springs Road, Montecito. Peter Riedel (at left), Landscape Architect, 1924, "east." Edson Smith Photo Collection no. 2728
Title
Dewitt Parshall Estate
Date
1922-1924
Description
Dewitt Parshall estate , corner of Olive Mill and Hot Springs Road, Montecito. Peter Riedel (at right), Landscape Architect, 1924, "east." Edson Smith Photo Collection no. 2727
Title
Dewitt Parshall Estate
Date
1922-1924
Description
Dewitt Parshall estate , corner of Olive Mill and Hot Springs Road, Montecito. Peter Riedel, Landscape Architect, 1924, "northwest." Edson Smith Photo Collection no. 2726
Title
Dewitt Parshall Estate
Date
1922-1924
Description
Dewitt Parshall estate, corner of Olive Mill and Hot Springs Road, Montecito. Peter Riedel, Landscape Architect, 1922, "southeast." Edson Smith Photo Collection no. 2725
Title
Dewitt Parshall Estate
Date
1922-1924
Description
Dewitt Parshall estate, corner of Olive Mill and Hot Springs Road, Montecito. Peter Riedel, Landscape Architect, 1924, "southeast." Edson Smith Photo Collection no. 2724
Title
Minot Estate
Date
1925
Description
J.G. Minot estate, East Valley Rd. and Hot Springs Road, Montecito. Peter Riedel, Landscape Architect, 1925. Edson Smith Photo Collection no. 2721
Title
Minot Estate
Date
1925
Description
J.G. Minot estate, East Valley Rd. and Hot Springs Road, Montecito. Peter Riedel, Landscape Architect, 1925. Edson Smith Photo Collection no. 2720
Title
J. S. Coleman Estate
Date
1911
Description
J. S. Coleman Estate in Sycamore Canyon, designed and constructed by Peter Riedel. Edson Smith Photo Collection no. 2718
Title
Unidentified Estate Garden
Description
Unidentified estate garden designed and contructed by Peter Riedel. Courtyard with small pool at the base of a tall statue, same location as ES # 2871. Possibly the Oakleigh Thorne Estate. Edson Smith Photo Collection no. 2717
Title
Dewitt Parshall Estate
Date
1922-1924
Description
Dewitt Parshall Estate, corner of Olive Mill and Hot Springs Road, Montecito. Residence designed by architect, George Washington Smith. Peter Riedel, Landscape Architect, 1924, "northeast." Edson Smith Photo Collection no. 2723
Title
Dewitt Parshall Estate
Date
1922-1924
Description
Dewitt Parshall Estate, Hot Springs Road at corner of Olive Mill, Montecito. Residence designed by architect, George Washington Smith. Peter Riedel, Landscape Architect, 1924, "north." Edson Smith Photo Collection no. 2722
Title
Santa Barbara or Montecito Estate
Date
ca. 1920
Description
Unidentified Santa Barbara or Montecito estate, circa 1920. Gardens designed by Peter Riedel, landscape architect (see ES # 2717). Edson Smith Photo Collection no. 2871
Title
Beale's Estate
Date
ca. 1915
Description
John and Lillian Beale's mansion called "Vegamar," later called the Child's Estate. Now the current location of the Santa Barbara Zoo. Edson Smith Photo Collection no. 2916
|
